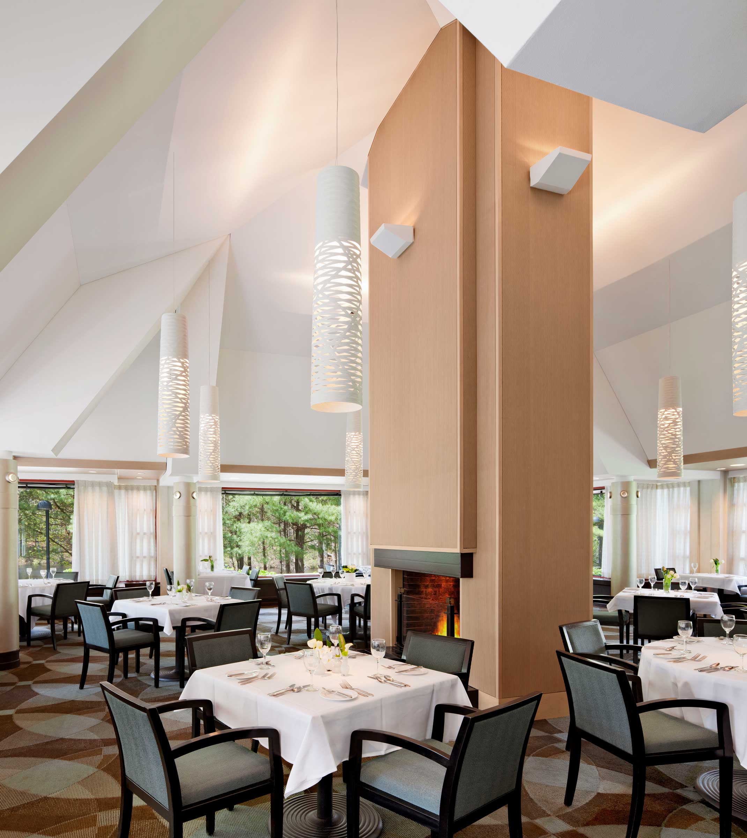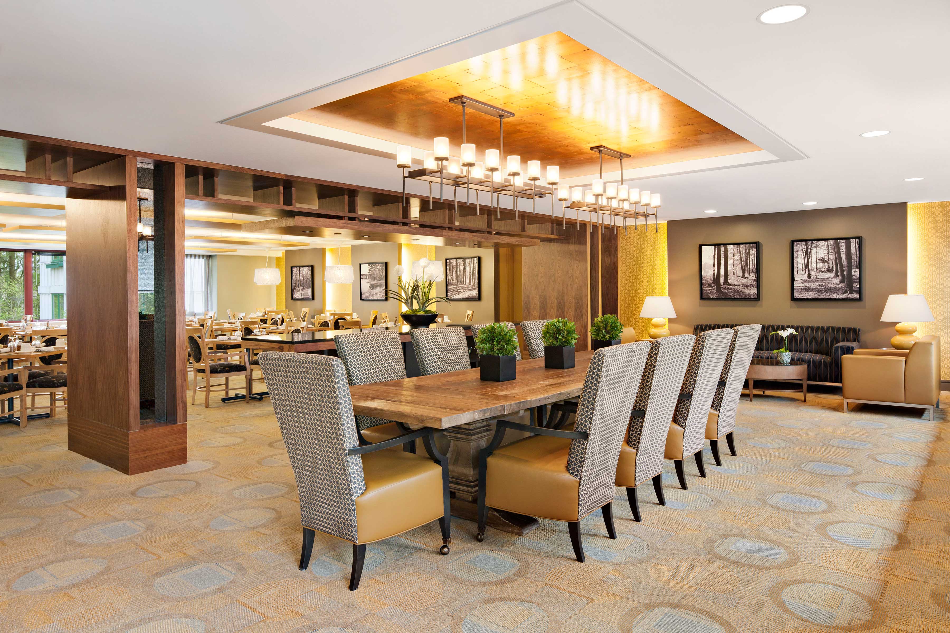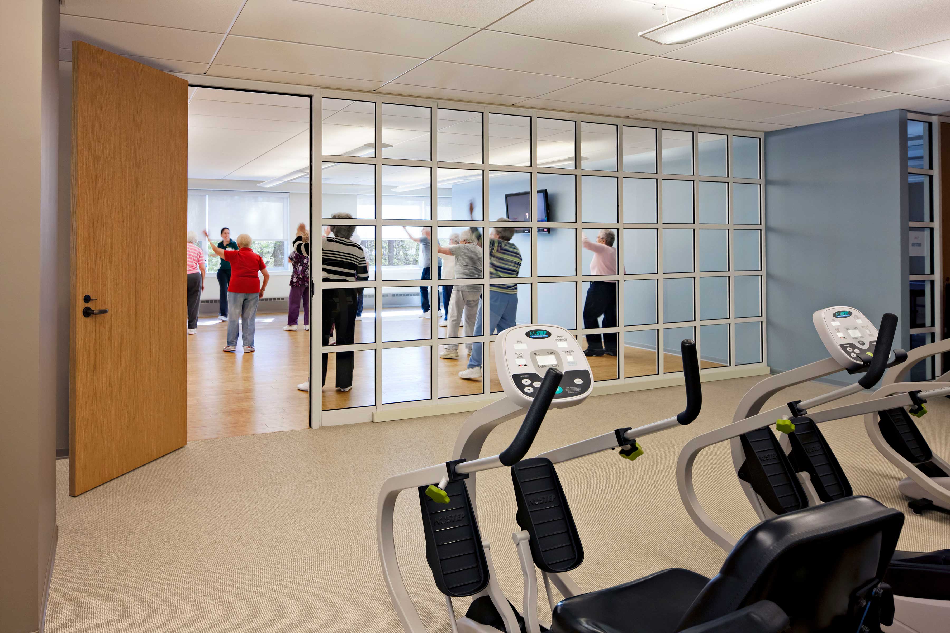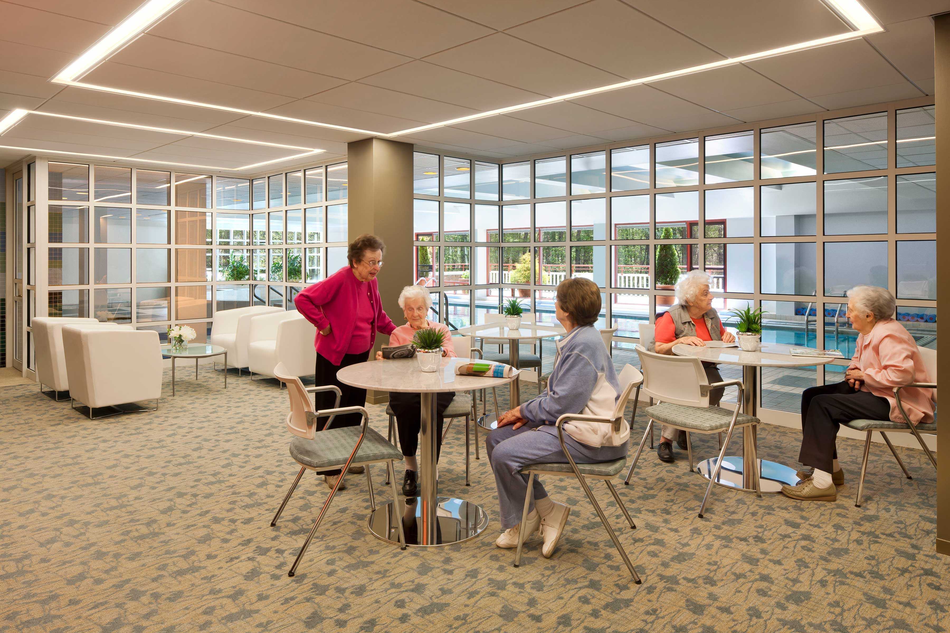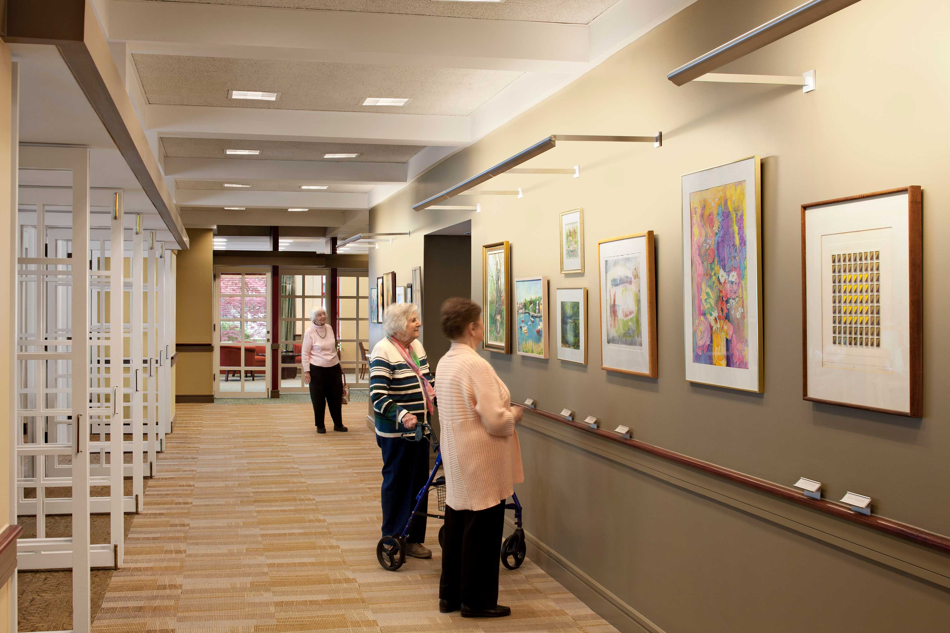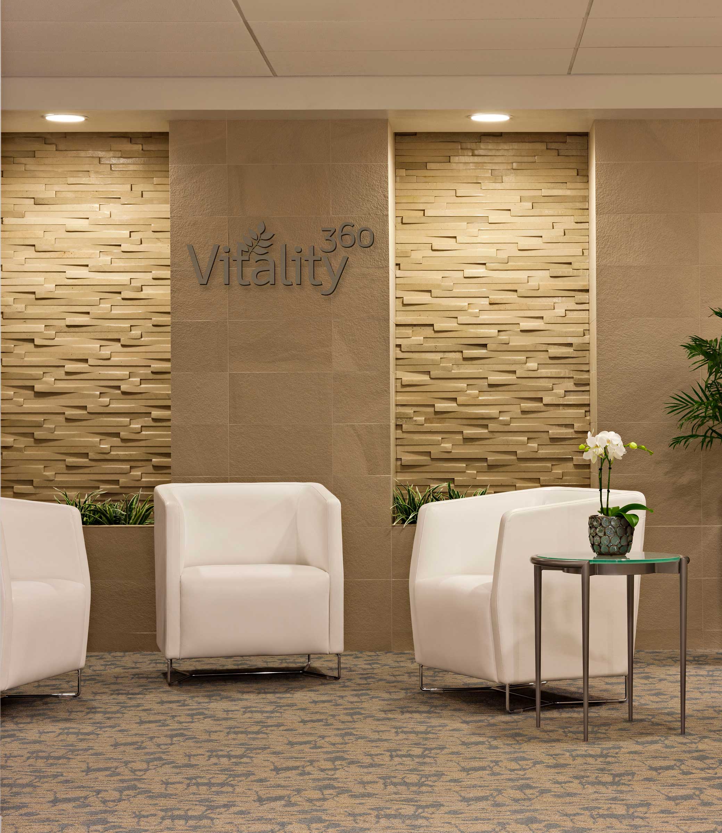Orchard Cove
The community of Orchard Cove, originally designed by DiMella Shaffer, was looking to re-position their 18-year old Continuing Care Retirement Community (CCRC). While the occupancy rates were up, their waitlist was not growing as rapidly as years prior, and they had garnered feedback from prospective residents that stated the community was tired and needed refreshing.
The resulting Interior Master Plan and further renovations and expansions included many objectives. Acoustical improvements and finish upgrades to the Pavilion and Garden Dining rooms; program modifications that included all-day casual dining, an expanded commons area that provided a large cards room and a modernized library, upgraded administration and marketing suites, a refreshed front desk area and upgrades to the independent living floor corridors and lobbies. Most notably, they also provided an extensive expansion of the Center for Healthy Living’s “Vitalize 360”.
The design efforts and challenges included universal design considerations, innovative aesthetics, and high-end finishes. Above all, a careful consideration for Orchard Cove members included numerous scoping meetings and presentations, as well as a careful phasing study of the construction work to minimize disruption to staff, programs, and residents.

