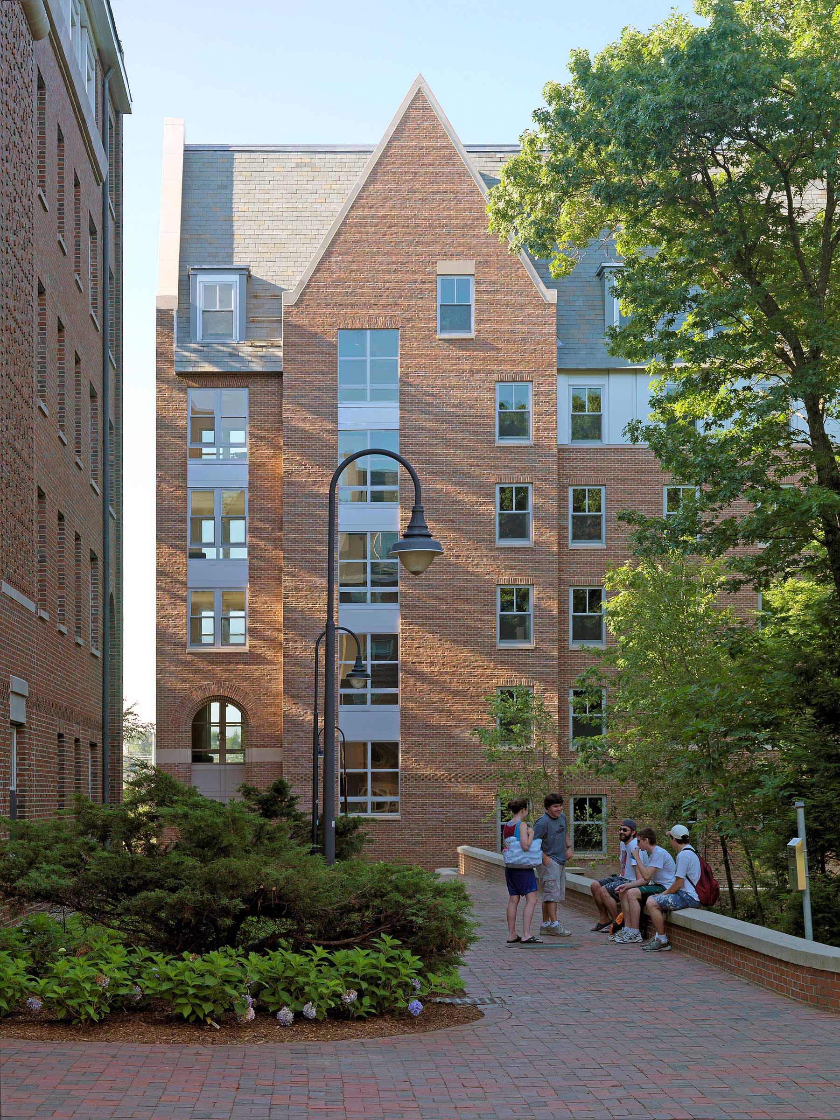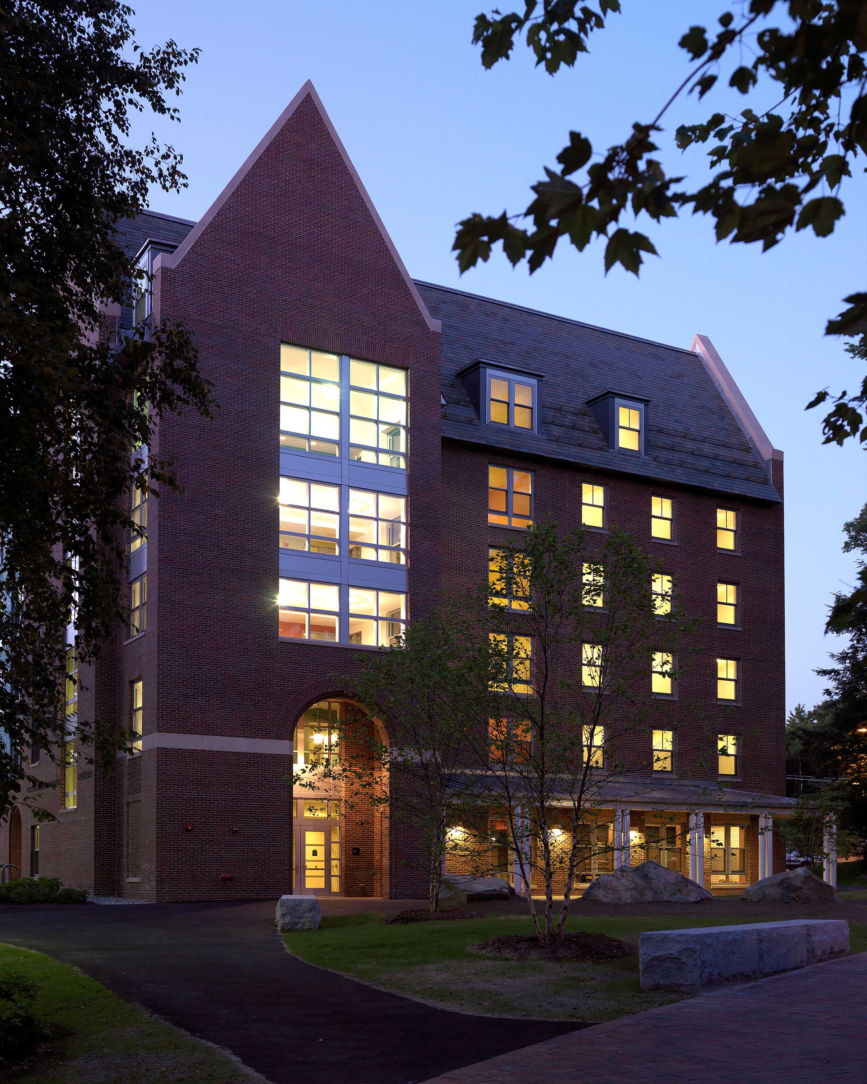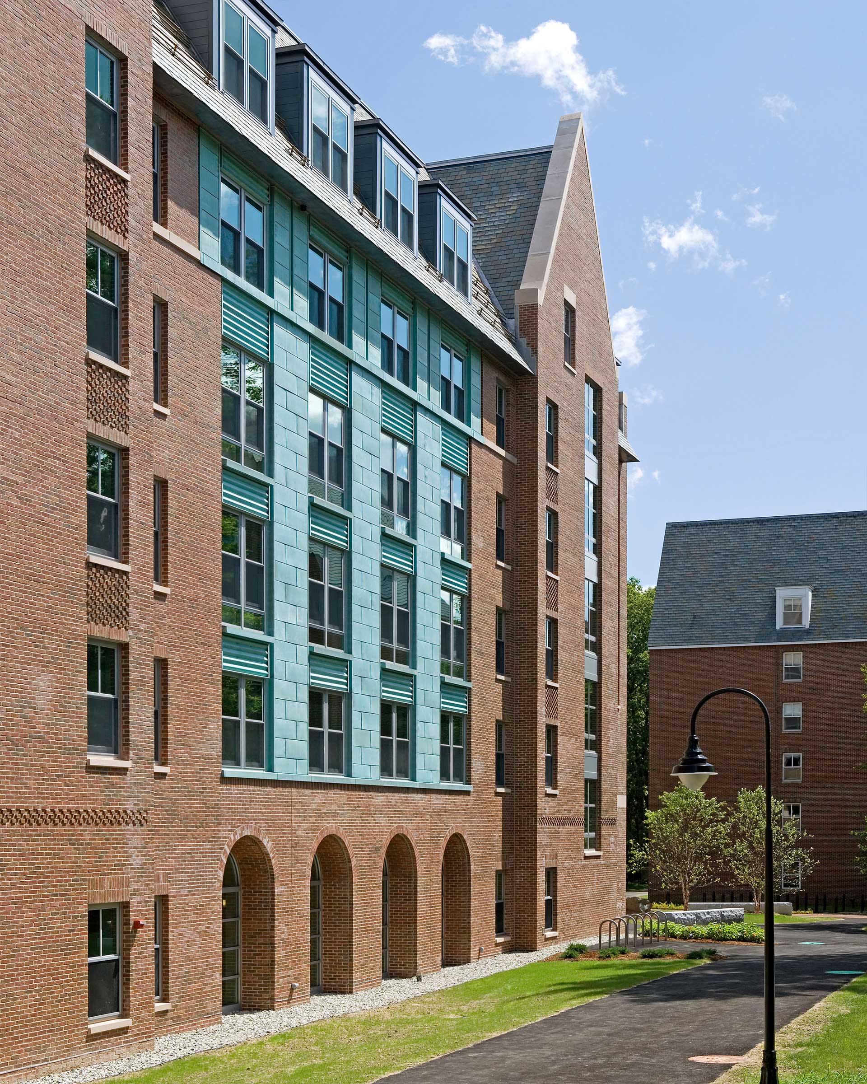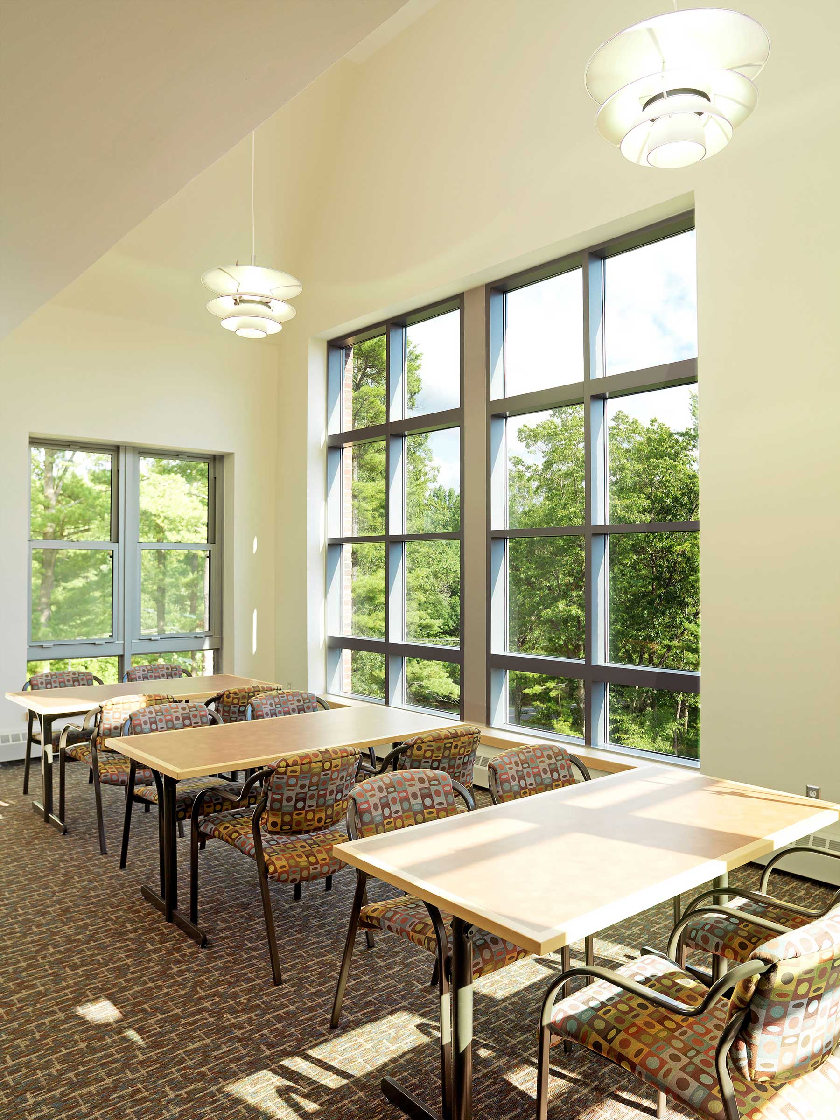The Gables
An addition of two new residential buildings to the existing 600-bed Gables community at the northern edge of the campus was the first phase of a 1,000- bed expansion. Various studies of the potential full build-out informed the building form and space-making strategy for the project. Common spaces, including lounges and convenience store were located to serve the entire community. Expanded parking areas and recreational areas were configured to support the future phases. The 400 new beds are arranged in three-, four- and five-person suites with kitchen and baths. The project creates a strong sense of community by strengthening the overall functionality of the campus and taking advantage of the surrounding natural amenities, maintaining the existing site environment to the best degree possible, and minimizing the loss of native woodland habitat. In addition, the University desired a sustainable, durable design without experimental technologies, in a sympathetic architectural expression that unifies the entire residential complex.




